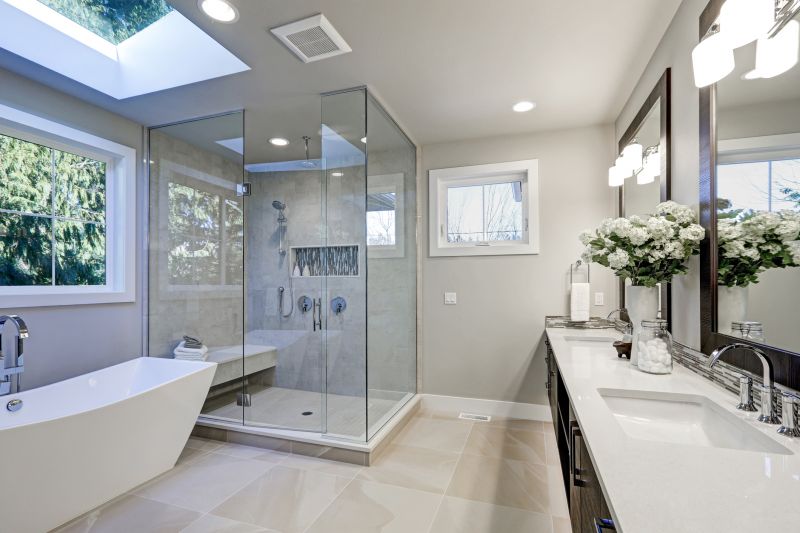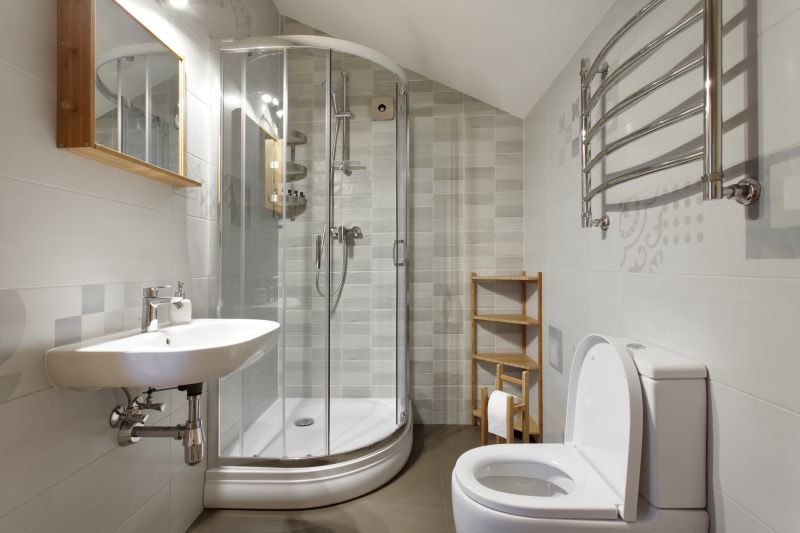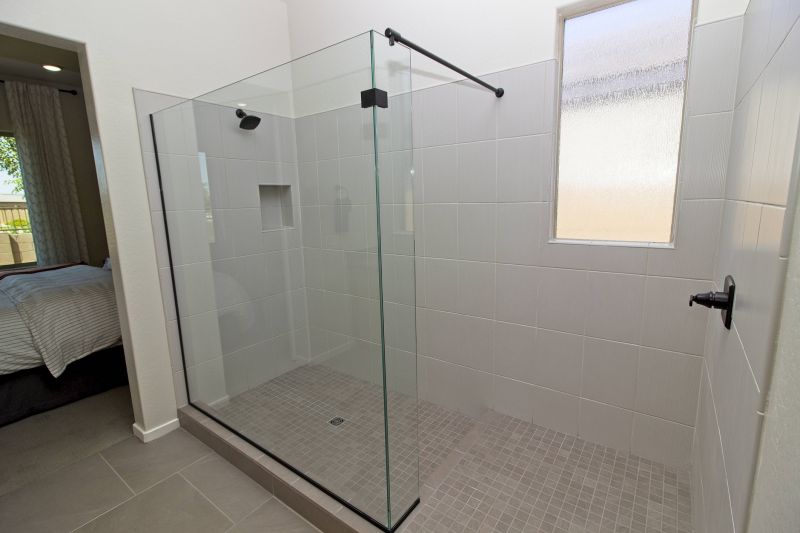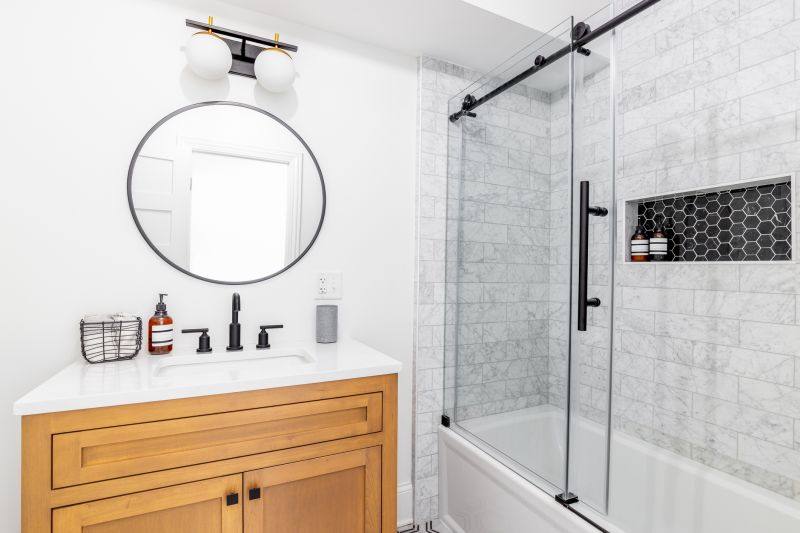Designing Compact Shower Areas for Small Bathrooms
Corner showers utilize often-unused space, allowing for a more open feel in small bathrooms. These layouts typically feature a quadrant or angled enclosure, which can save valuable floor space and improve flow.
Walk-in showers eliminate the need for doors and enclosures, creating a seamless transition from the bathroom to the shower area. This design enhances the perception of space and provides easy access, ideal for compact bathrooms.

Clear glass enclosures make small bathrooms appear larger by allowing unobstructed views and maximizing natural light.

A curved shower stall fits neatly into corners, saving space and adding a soft aesthetic to the bathroom.

An open shower with built-in niches provides storage while maintaining a minimalist look, ideal for tight spaces.

Sliding doors are space-efficient, eliminating the need for extra clearance for door swings.
| Layout Type | Advantages |
|---|---|
| Corner Shower | Maximizes corner space, ideal for small bathrooms. |
| Walk-In Shower | Creates an open feel, easy to access. |
| Curved Shower Stall | Fits into corners, saves space. |
| Open Shower with Niche | Provides storage without clutter. |
| Sliding Door Shower | Space-efficient door operation. |
| Glass Enclosure | Enhances light and openness. |
| Wet Room Design | Combines shower and bathroom space, minimal barriers. |
Effective small bathroom shower layouts often incorporate multifunctional features, such as built-in shelving or niches, to optimize storage without encroaching on available space. Selecting the right materials, like large tiles or light colors, can also contribute to a more expansive appearance. Additionally, incorporating glass panels instead of opaque partitions allows light to flow freely, further enhancing the sense of openness. The choice of layout should consider accessibility, ease of cleaning, and maintenance to ensure long-term satisfaction.
Incorporating innovative design ideas can transform a modest bathroom into a functional and stylish space. For example, a frameless glass enclosure with minimal hardware creates a sleek look, while a corner shower with a curved glass door maximizes space and adds visual interest. Small bathrooms benefit from thoughtful planning that balances aesthetics with practicality, ensuring that every inch is utilized efficiently.
Lighting plays a crucial role in small bathroom shower design. Bright, well-placed lighting fixtures can make the space feel larger and more inviting. Combining natural light with artificial sources, such as recessed lighting or wall-mounted fixtures, enhances visibility and highlights design features. Proper ventilation is also essential to prevent moisture buildup and maintain a fresh environment.


